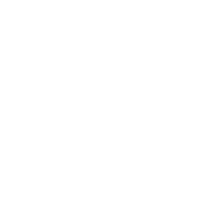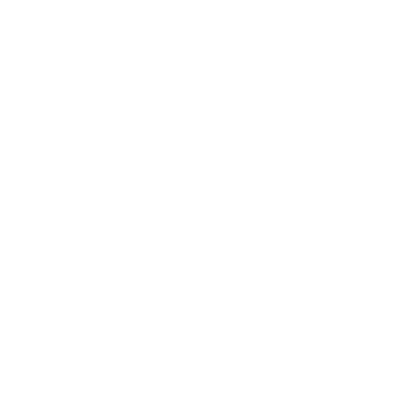The Floor
Stunning stained-glass windows, motion design reels projected around the production floor, and an open arrangement of desks set the tone of the building and the work it houses. An open space fosters a constant flow of communication between team members: content, design, PR, digital, motion and development housed together on the floor. No cubicles. No closed offices. Just connected ideas built from connected desks, made from the pews of the original church.
You’ll also find two meeting spaces here: “The Loft,” a glass encased room hovering above the floor where the church organ once lived, and “Collab”, a semi-open room to encourage conversation and collaboration.


